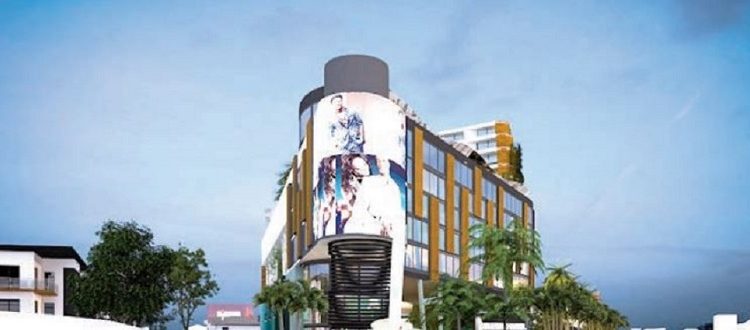An impression of the completed structure
The proposed 15-storey office complex for the Ghana Journalists’ Association (GJA) to be called ‘The Story Teller’ is inching towards reality.
Government, it has emerged, will provide the seed money for the 18-month project to commence, Affail Monney told DAILY GUIDE in a chat yesterday.
The office complex will provide offices for other players in the media fraternity such as the NMC, the RTI Secretariat, Advertisers Association, the GIBA and related entities.
The signing of an MOU between the GJA and the guest entities which would use the complex when it is constructed will precede the construction of the $75m project.
Apart from joining the other features of Accra’s skyline, it will contain broadcast studios/press rooms, interactive library, conference rooms, office space, lettable spaces such as general retail outlets and showrooms, exhibition space, an auditorium, multipurpose hall, lecture theatre, basement parking, a museum, restaurants and cafes, a media rotunda and gym with roof-top recreational space; and residential space. The project was designed for construction to commence in 2017 but that was not to be.
It will be a new social, economic and cultural destination for the media in Africa.
The current location was offered to the GJA by the then President J.A. Kufuor in recognition of the role of the media in democracy.
The literature accompanying the concept design includes: “The design explores the streaming nature of journalism from print to broadcast as a fresh and progressive example of informed media reporting, research and information dissemination, as well as exciting the general public and users with specially designed interiors, internal and external beautifully landscaped spaces.
“The building exudes an exciting surface geometry at its base providing visitors with a subtle transition between the external and internal environment. The building is set in context through the scale, form and texture. The variance between transparency and opaqueness of the building gives unique spatial identities for occupants of the various parts of the building.”
The architects are Bauen Ltd and the client GJA. The colonial edifice in the neighbourhood of the British High Commission covers an area of 12,000 m2.
By A.R. Gomda


